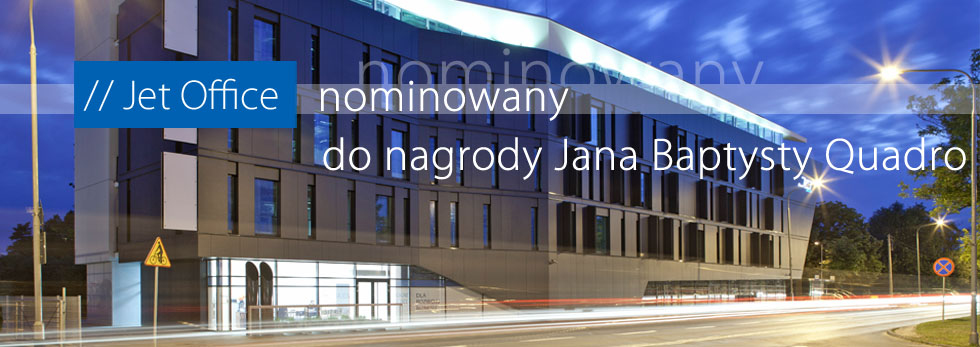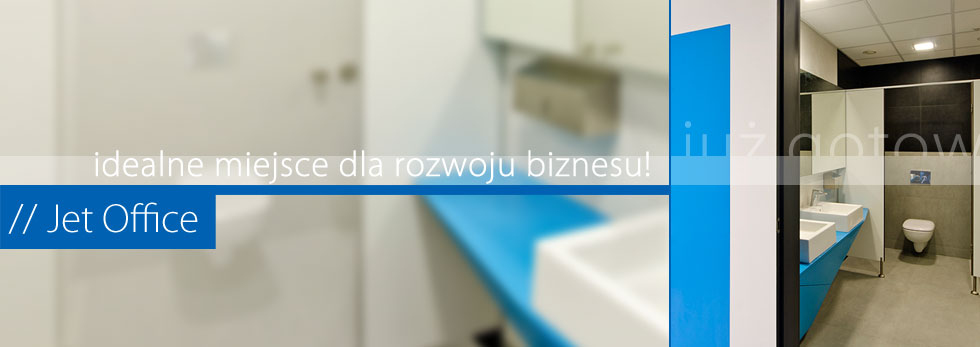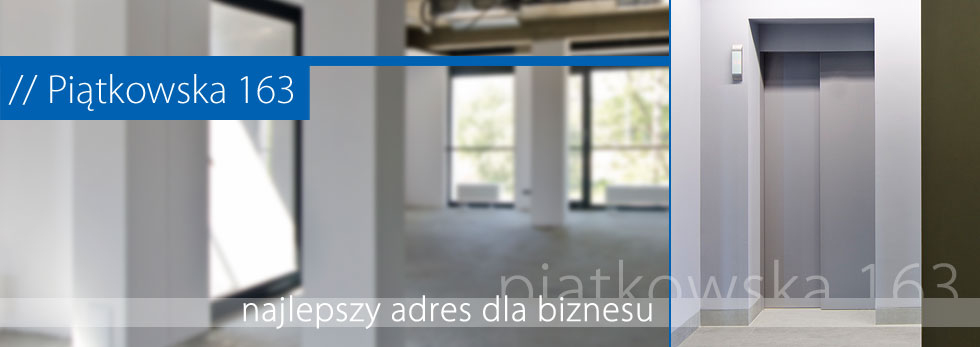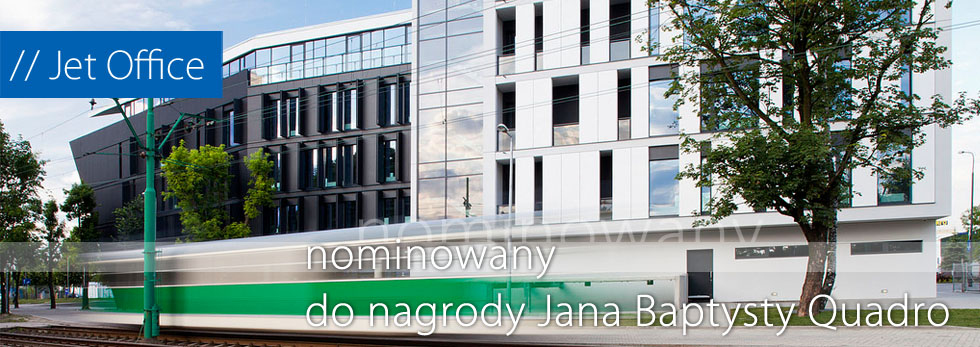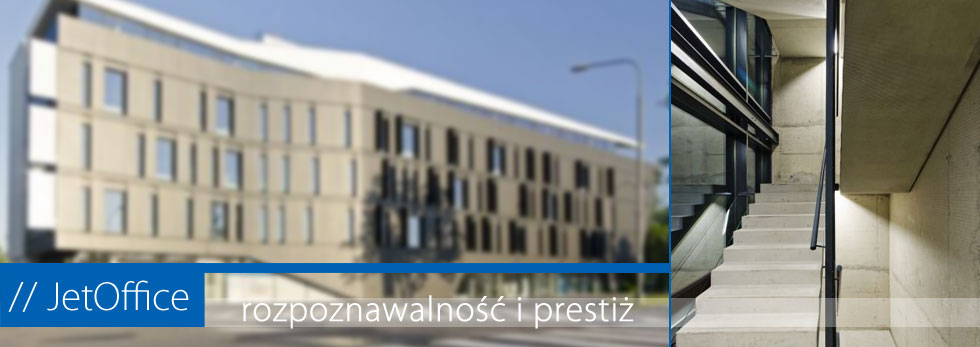Technology
The project of building was created in Szymon’s Januszewski architectural studio- ”Insomia”. The characteristic shape of the project shall be a recognizable point on map of Poznan.
Contrasting colors materials and dynamic shape makes this building block stand out. An unusual corner of the building, which resembles a ship’s bow, is another unique feature. Dynamic elevation line, its slants and curves, additionally highlighted with appropriate lightning, adds up to a consequent and limited form.
The block was designed to use features of the surrounding space maximally. Many windows allow for the free access of light, and the used sun screens and glass with appropriate light and sun energy permeability protect against excessive light and create great workplace comfort.
The arrangement and window dimensions on the office floors is subjected to strict order, which imposes rhythm based on modularized grid, resulting from synthetic surfaces.
The highest quality materials were applied to ensure lasting durability and invariable and quality of architecture.
The project contractor is PPHU Masterm Przemysław Silski.
